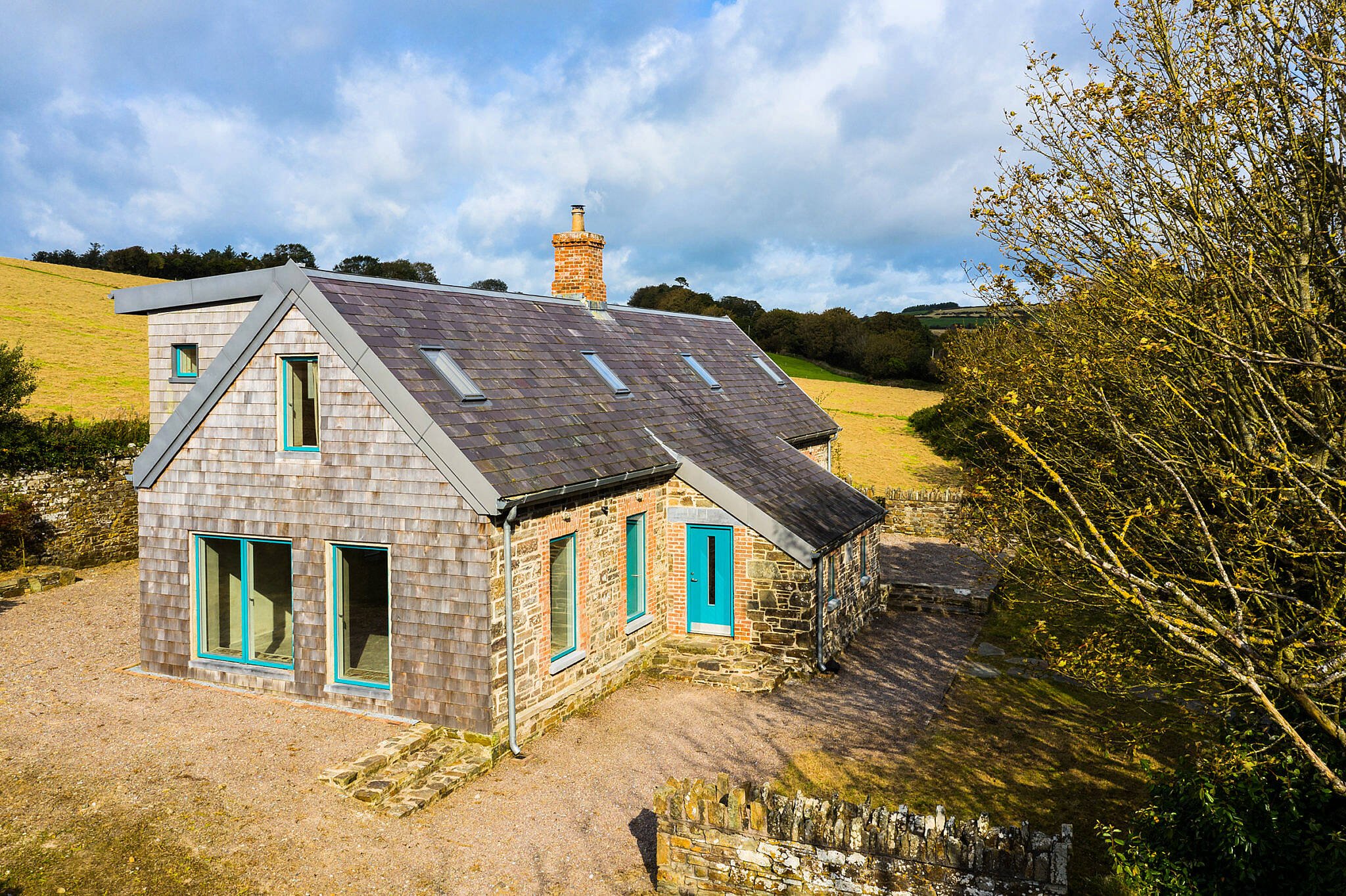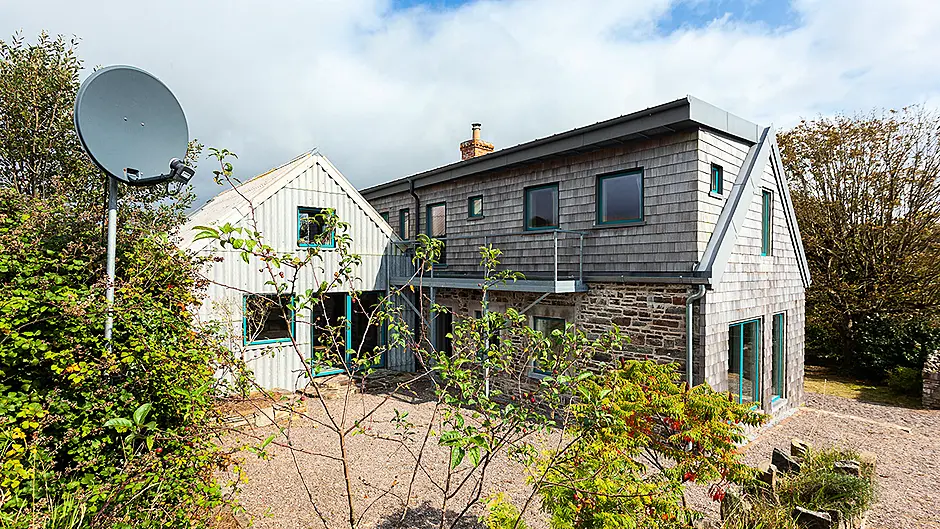THIS old schoolhouse is certainly a study on the red hot results that can be achieved when history meets imagination, meets original design.

The Victorian period building dates back to around 1877. The property was converted to residential living in the 1970s and in recent years has been renovated, extended and converted into an architect designed four-bedroom home full of surprises.

The property up for grabs comprises a main house and two barn-type buildings, one of which includes a hot yoga room which gets to 34 degrees and is perfect for bikram yoga.

The main house extends to 2,971 sq ft while the total site area is around one acre with 0.72 of that being the garden.
Standout features in the house include a Danish ceramic stove, which not only makes a design statement, but also retains heat for up to 12 hours.

That’s just one of the many sustainable and durable elements of the home, including triple-glazed windows, a roof of reclaimed blue Bangor slate, and a zinc roof on the new extension to the rear insulated with sheep’s wool.
A custom-built staircase features stair treads from the reclaimed timbers on the original roof, while the stairwell wall is from reclaimed mahogany.

Accommodation comprises a kitchen/dining room located off the main living space which opens onto the south-west facing courtyard area. Located off the study is a hallway, utility, and WC. Upstairs includes the four large bedrooms. The main bedroom has views to Howe Strand to the south. The vibe throughout is pared back, industrial and refreshingly original – lots to see and learn here.
Con O’Neill of Sherry FitzGerald O’Neill is handling this sale. For more see sfon.ie











