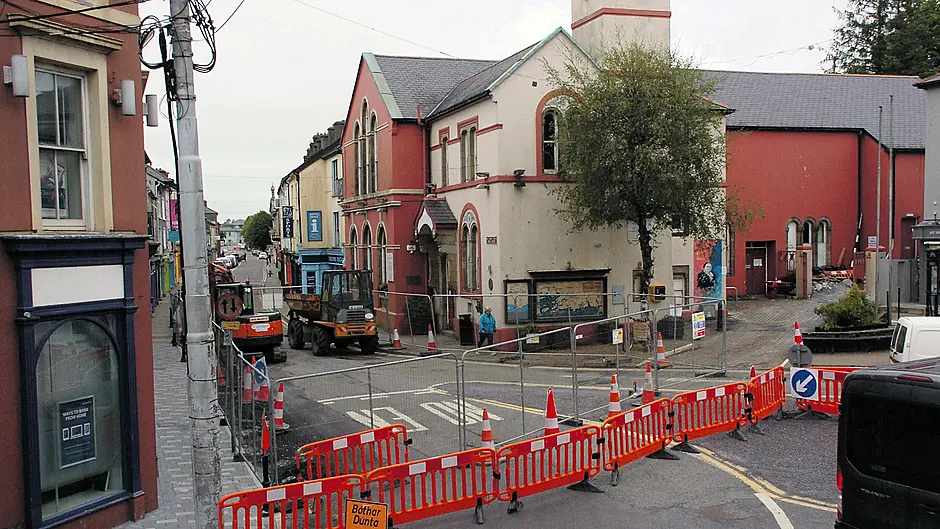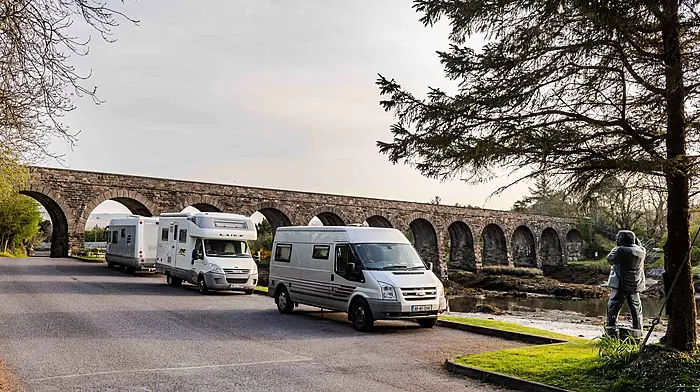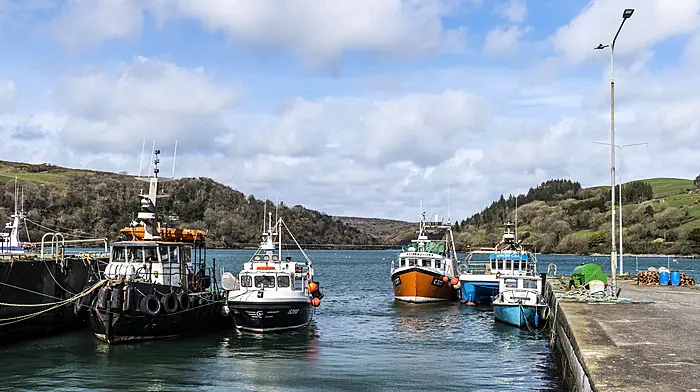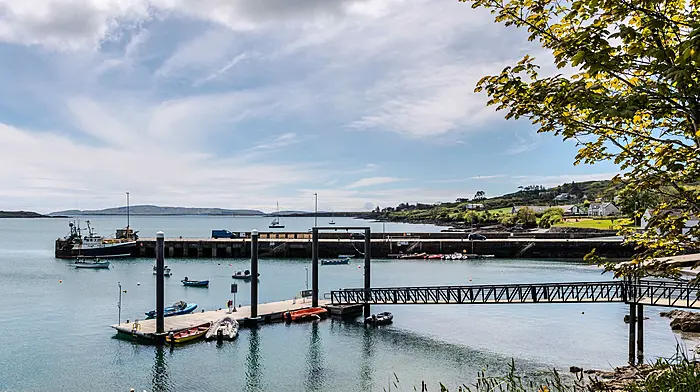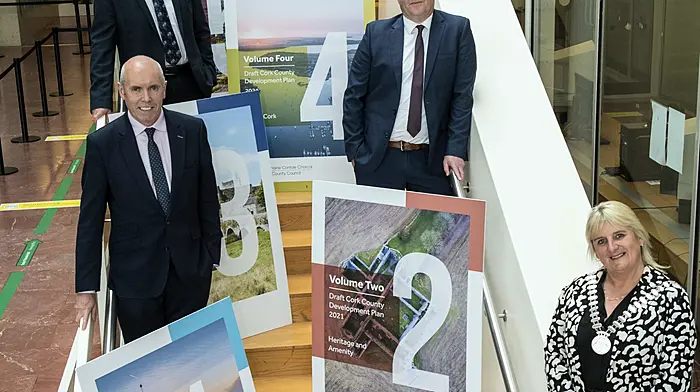Kieran O’Mahony concludes his two-part series on the Council’s ambitious plans for West Cork until 2028, which includes housing, business, infrastructure and tourism upgrades
Read part one here.
BANTRY
Town centre and retail
The vision is to make Bantry a more attractive location to live, recreate and carry on business and this could include improving the streetscape and the prioritisation of pedestrians and cyclists in the town centre. Other suggestions for improving the town centre include a new street/indoor market, the redevelopment of historic laneways of the town and the old cinema site. It also notes the significance of the harbour development as an added boost for the town. The plan also recognises lessons learnt in recent decisions regarding the possible impact of retail development at the edge of town on the future viability of the town centre. The provision of a relief road will remove traffic through the town also.
Tourism
The importance of tourism to the town cannot be overlooked and it says that the synergistic role of the town and Bantry House may need to be strengthened to ensure its viability is maintained into the future. Bantry House is a protected structure and located within an area of biodiversity value in the town.
Flood defences
Cork County Council is partnership with the Office of Public Works are progressing a plan for a flood relief scheme in Bantry.
SKIBBEREEN
Population and housing
The plan sets an overall population target of 3,856, an increase of 1,078 on the Census 2016 figure. In order to accommodate this target, an additional 309 new housing units will be required, with 248 housing units delivered on residential zoned land, while the balance of 61 is to be delivered within the built footprint of the town. Other options include the re-use of vacant properties and living over the shop opportunities and other potential infill sites.
Urban design
A fundamental requirement will be the need to integrate all forms of development into the landscape setting, thereby reducing its impact on the local environment and reinforcing local distinctiveness. The planned expansion of the town will require a new structure of streets and spaces to open up further land for development. The plan also supports measures to manage traffic levels and reduce vehicle speeds within the town. This will be achieved by providing a safe and high-quality pedestrian and cycle environment. There are a number of high profile sites at strategic locations and it is essential they are designed to the highest standard. The former Convent of Mercy has been identified as a significant strategic opportunity for the future development to the northeast of the town centre.
Social and community development
The provision of outdoor and indoor facilities is generally lacking in the town and there is scope to further enhance the level of recreational and amenity facilities in the town. In this regard, the provision of outdoor shared use basketball courts would be a valuable resource. The Council is committed to developing a second playground in the town as well as the provision of amenity walks along the River Ilen. A combined cycleway and walkway on its northern bank is also being considered. There is an unbalanced provision of open space in the town and there is a clear need for additional open space provision on the southern side of the town.
Employment and economy
With its recent improvement to water and sanitary infrastructure and developing digital economy, Skibbereen will be in a key position to take advantage of future opportunities. It’s also an attractive location for investment and the development of an economic growth centre to the north east of the town is a key element in the proposed employment land-use strategy. Skibbereen is embracing the digital age, particularly with the Ludgate Hub, whose long term objective is to create 500 jobs and 1,000 indirect jobs via a sustainable digital economy for Skibbereen and the wider West Cork area.
Tourism
There is plenty of scope to further enhance Skibbereen’s role as a hub for tourism in West Cork. There are further opportunities to develop the cultural quarters and promote it as a significant tourism attraction. There are also opportunities within the town centre to further improve the tourism product in relation to the provision of restaurants and cafés. The Council will also encourage the provision and installation of public art in various forms and media throughout the town. Another tourist attraction is the recently developed Ilen River Blueway, a water activity trail running from Skibbereen to Baltimore. There is also a need for an additional hotel which could offer leisure facilities in the town. The plan recognises the strategic importance of Liss Ard Estate, which is a key tourist attraction for West Cork and the region. Cork County Council is anxious to work with the owners to increase the attractiveness of the estate and it setting.
Town centre and retail
A Town Centre study from 2012 concluded that Skibbereen has a high percentage of independent units, dereliction in some central areas and a higher than normal level of overall vacancy in the retail core. Improving the public realm including pedestrianisation and widening and upgrading of footpaths also needs to be promoted. The vision for the town centre is to make it a more attractive location and the plan will aim to develop and improve the focus of the town towards the River Ilen.
Public transport and connectivity
The plan aims to reduce traffic congestion in the town centre and create an integrated and environmentally sound transport system. The Council is exploring a new pedestrian link bridge over the River Ilen to improve connectivity between existing amenities in the town.
DUNMANWAY
Population and housing
The plan sets an overall population target of 2,127 for Dunmanway, which represents a projected population increase of 472 people. In order to accommodate this, an additional 168 new housing units will be required with 156 of these being delivered on residentially-zoned land and the balance of 12 units can be delivered within the town. Regeneration opportunities exist through the town centre vacancy/ infill and the re-development of the former Daughters of Charity convent site. Given the constraints with water supply in Dunmanway, it is not envisaged that significant development can be accommodated within the short term, with a more medium-term timeframe being a more realistic target.
Urban design
A number of important landscape features and streetscape elements within Dunmanway make the town distinctive. There are opportunities to improve the public realm within the town, which has suffered from the traffic volumes and the lack of a significant relief road. The creation of outdoor spaces where people can meet will contribute to the vitality of the town. A number of vacant and under-utilised sites within the town centre could provide an opportunity for retail development within the core area.
It is also important that the town realises the potential of the river as an amenity area with the opportunities for pedestrian and cycle routes. There is also an opportunity for the provision of a footbridge linking the proposed car park to the town square, which would ensure that the town is permeable and develop to its full potential. The increase in the provision of tourist accommodation will strengthen the town’s role as an inland tourism location.
Social and community facilities
The town is well served by community, recreational and sporting facilities including the re-developed swimming pool, as well as education facilities. This plan aims to improve the overall environment of Dunmanway by protecting and enhancing the local character of the town, its building and streetscapes.
Green infrastructure
The attractive river valley setting of the town, which is rich in historical and cultural heritage, offers many opportunities for the development of new recreational and cultural amenities. A greater emphasis will be placed on new pedestrian walks, cycleways and connections with open space areas and the town centre.
Economy and employment
Remote working hubs, like Brookpark Business Centre, have the potential to provide employment opportunities close to where people live. There are three sites zoned for business use and one site for industrial use, representing an overall employment supply of 16.5ha. The plan has identified additional greenfield land for future business development to the south-east of the town, which will provide a range of opportunities for suitable business uses in the town. However, there is a need for improved water and waste water infrastructure.
Town centre and retail
As a smaller county town, the objectives for retail is to support the vitality and viability of the town and the plan aims to consolidate, support and strengthen the town centre. There is an opportunity to improve the provision of convenience and comparison retailing in the town.
Public transports and connectivity
The town suffers from traffic congestion at peak time and it also has issued with excessive parking, which also causes traffic congestion and is not conducive to a pedestrian-friendly environment. The town could benefit from the preparation of a traffic study. There is also a need to examine proposals for a relief road to the north of the town.
Flood defences
While major flood prevention works have been carried out by the OPW along the Bandon River, an additional major flood relief project is necessary for improved storm water drainage. This is needed to secure the future development in the town.
SCHULL
Population and housing
The plan sets an overall population target of 905 for the year 2028, which represents a projected population increase of 205. In order to meet this, there is a need to make provision for approximately 84 additional dwelling units and 62 of those can be delivered on residentially-zoned land and the balance of 22 units can be delivered within the town. A recurring issue for Schull has been the need to ensure that the demands for housing from permanent residents are not overwhelmed by that of tourist accommodation or second homes. However, it is difficult to regulate this through the planning system. The plan proposed that more serviced sites be made available within the zoning options for those wishing to self-build for their own occupation.
Social and community facilities
Schull has a range of different smaller scale sporting and recreational facilities available to it, owing particularly to its function as a tourist destination. It lacks any larger scale community provision such as a GAA facility/ sports hall.
Green infrastructure
There are opportunities to expand and develop on the range of amenity and recreational areas available within the town including linking walking routes and active and passive areas along the shoreline. Cadogan’s Strand forms a particularly attractive entrance to the town and can be an important amenity area for tourists and residents alike.
Economy and employment
The plan recognises the important role of Schull as the main service and tourism centre for the Mizen peninsula. Most of the employment provision in the town is in the area of services, particularly in the shops, pubs and restaurants within the vibrant town centre. The Council considers that the reservation of the identified lands adjacent to the pier for port-related industry is vital to the continued well-being of the town, because of its potential importance to marine employment and the character of the town.
Town centre and retail
Improvements to the public realm of the town can greatly improve the overall attractiveness of the town centre, enhancing business confidence in the town and the overall public perception of Schull as a place to visit. The plan will aim to deliver a high quality, attractive and safe pedestrian environment, reflective of its status as a significant tourist destination. The plan will aim to enhance walking routes and active and passive areas along the shoreline and also improve connectivity along south terrace and Pier Road. There is a persistent problem with traffic congestion on the main street during the tourist season with much of this being traffic management or enforcement problems.
Water and wastewater infrastructure
The provision of water and waste water infrastructure is fundamental to ensuring the delivery of growth within Schull. The upgrading of the water supply to Schull is required in order to accommodate all of the proposed development.
CASTLETOWNBERE
Population and housing
The overall strategy aims to promote population expansion and consolidation of Castletownbere as a key fisheries harbour and an important local services centre and to promote its role for marine-based tourism and as an employment location. The plan sets an overall population target of 1,114, which represents a projected population increase of 254 persons. An additional 70 net new housing units will be required over the plan period to accommodate this level of growth and 63 housing units can be delivered on residentially-zoned land, and the balance of seven units can be delivered within the town.In comparison to other main towns, there are relatively few housing estates within Castletownbere. The upgrading the town’s water supply (including new source, reservoir and upgrading of watermains) and the provision of a sewer collection network and wastewater treatment plant is required in order to accommodate the proposed developments.
Social and community facilities
Expansion of community facilities, healthcare and recreation are welcome generally in Castletownbere and should occur in line with planned development.
The town centre and expanded town centre will be supported as the optimum location for such community and healthcare facilities. This plan has identified lands for healthcare and community facilities to the west of the town.
Green infrastructure
It lacks a town park but the topography dictates that options in this regard are limited. The plan will seek to place greater emphasis on the development of recreational amenities, particularly the development of new pedestrian walks, cycleways and connections with open space areas and the town centre in order to further optimise the benefits of the town’s natural amenities for the people of Castletownbere.
Economy and employment
The town has an important employment function because of its strategic role in the commercial fishing industry. The overall employment strategy for Castletownbere is to focus on local catchment employment and an infrastructure programme to service land supply identified for future employment development focused on medium to small business/ industry.
The maintenance and continued growth of the critical mass in port-related business is essential for future development and the Council is committed to safeguarding the role of Castletownbere as a centre of fleet activity, processing and ancillary services.
The town is capable of positioning itself as a premier fishing port and commercial base to service the offshore renewable and exploration industry, due to its strategic location, deep-water port, and unrivalled onshore infrastructure.
Tourism/ marine
The Council will continue to support the development of a marina, leisure and commercial facilities within the harbour, provided these do not compromise the operations of the existing commercial fishing industry.
The potential of the town as a tourist centre for visitors to the Beara peninsula, including provision of leisure activities, retail services, accommodation and access to Bere Island should be further encouraged.
The port of Castletownbere, due to its strategic position, has the potential to function as a base for offshore energy explorations, renewable energy projects and commercial freight.
Furthermore, there may also be opportunities for the development of the cruise liner tourism product in the area. Even though a four-star hotel has recently been developed in the town, Castletownbere is in need of additional high quality tourism accommodation due to its important role as a tourism hub on the Wild Atlantic Way.
This would include hotel accommodation (with associated facilities eg leisure centre) as well as a range of self-catering enterprises, hostels etc.
The ferry service to Bere Island is a key service for islanders and for visitors wishing to access the islands. It is important that this facility be retained and protected within the harbour where it has direct access to the local services and facilities provided in the town.
Town centre and retail
The objective for retail in Castletownbere is to support the vitality and viability of the town and to ensure that it provides an appropriate range of retail and non-retail functions.
The expansion of the town centre area will provide further opportunities for retail-related development, community facilities and the provision of adequate access and parking and incorporate the development of a portion of the proposed northern relief road.
There are a number of derelict sites and dilapidated buildings in the town.
The plan will aim to enhance walking routes and active and passive areas along the shoreline and also aims to improve pedestrian connectivity.
Road infrastructure and transport
Traffic congestion and lack of parking continue to detract from the town centre. Much of this could be resolved by appropriate traffic management and the rationalisation of parking arrangements in the town centre and harbour area. The provision of a relief road could play a significant role in relieving this congestion and freeing up space for streetscape and public realm improvements. There is also a need to identify a new car park location and to provide public lighting and footpaths in a number of locations. Cork County Council has commissioned a traffic study.
Water and Wastewater
The provision of water and wastewater infrastructure is fundamental to ensuring the delivery of growth within the town.
The existing sewer network in the town is limited. It is a combined system which discharges directly to the sea at a number of locations. There is no wastewater treatment plant in Castletownbere. The Castletownbere Sewerage Scheme Network Upgrade and Wastewater Treatment Plant has commenced construction, with a completion date expected in 2022.
KEY TOWNS AND VILLAGES
Ballineen/Enniskeane
This plan makes provision for the development of an additional 80 dwelling units within the village.
Further improvements to the village centres, with an enhanced streetscape, improved shopfronts and provision for improved street lighting, public footpaths and street furniture would be desirable.
There is a need for off-street car parking and a site is proposed near the community hall in Ballineen.
Additional footpaths, public lighting and further traffic calming works are required. The waste water treatment plant and sewer collection network are at capacity and need to be upgraded.
Carrigaline
The plan has set out a population target of 20,501 which is an increase of 4,731 on the 2016 Census. In order to accommodate this, an addition al 1,944 housing units will be required.
The plan aims to provide space for people to enjoy the outdoors and for businesses to flourish. A preliminary design of a proposed pedestrian and cycle bridge over the Owenabue River has been carried out. A cultural and civic centre is lacking and the Council will also support the provision of facilities for sports and recreation.Opportunities for water-based activities by the River Owenabue will be developed.
The old pottery site has potential to develop a mixed-used retail and living site.
Macroom
The plan has set out a population target of 4,980, an increase of 1,215 since the last Census. An additional 399 housing units will be required.
As works continue on the bypass, the town centre will begin to enter a new phase. It is proposed that a framework be prepared which would consider the re-development of opportunity sites, road improvement and widening schemes, pedestrianisation and walking and cycling routes to provide safe connectivity between residential areas, schools and the town.
An additional playground is needed in the Gurteenroe and Masseytown areas and a need for a full-time day care centre, which could be located at Macroom Community Hospital land. There is also a need for a modern sporting and community facility with a swimming pool, and also for a youth café.
The plan encourages the development of greater public access to the Castle Demesne, eg a pedestrian bridge linking the town park with the GAA lands. Riverside walks should be developed.
Macroom has the potential to attract ‘day trippers’ to explore the region including The Gearagh. It is an ideal base for canoe/dingy and sailing enthusiasts.
Drimoleague
Renewal and improvements are needed in the village due to both dereliction and increased vacancy. The main street suffers from congestion and a lack of adequate parking. Traffic calming measures on approaches to the village and the introduction of pedestrian crossings and footpaths should be provided.
There is potential to develop the old train station for tourism, and opportunities for scenic walks along the Ilen. There is a lack of indoor recreational facilities. A community hall and childcare facilities should be provided as required.
The Fairfield Nursing Home has potential for additional development for sheltered homes for the elderly.
The upgrading of the waste water treatment plant is vital to allow the village to develop.
Union Hall
The plan makes provision for the development of an additional 35 dwelling units but a balance between the need for housing expansion and the need to preserve the beauty of the coastline is needed.
An upgrading of the waste water treatment plant is needed and additional land will have to be reclaimed for onshore facilities like a clubhouse, toilets and parking.
There is limited water capacity pending the upgrade of the water treatment plant in Leap, which supplies Union Hall and locals are calling for a new heritage centre and tourist office. The plan proposes a scenic walkway from the causeway to Keelbeg, incorporating the marina development.
Rosscarbery
The plan makes a provision for the development of an additional 86 dwelling units and one of the key considerations is the provisions of waste water treatment facilities and the improvement and protection of the water supply.
The development of a heritage information centre or museum would enable the village to build on its key heritage and cultural assets. There is a need to improve the scenic walk around the dam, north of the causeway, which would link the open space and picnic areas.
Glengarriff
The development of an additional 20 dwelling units is included in the plan. The visual weakness of the village is made worse by the great width of part of the road which has a dominating and negative impact on the visual quality of the village. These issues could be addressed by ‘build outs’ at intervals and these could be planted with trees and shrubs or incorporate pedestrian crossings.
Some of the buildings are poorly maintained and some of the signage is rather unsympathetic. The village continues to sprawl outwards and this can be combatted by developing infill sites along the main street.
An expansion of the local cemetery is needed and the Council will work with local authorities to identify lands and the upgrading of the existing waste water treatment facilities is critical as is the upgrading of the water supply.
Leap
The plan makes provision for the development of an additional 25 dwelling units and funding has been allocated for an amenity park, while footpath improvement and traffic measures are required.
To allow the village to develop it is particularly important to improve and protect the supply of water and to upgrade the existing wastewater treatment plant.
Baltimore
An additional 60 dwelling units are in the plan but given the coastal location, it is important to maintain the integrity of the landscape.
There is spare capacity in the water supply and waste water treatment plant.
There is a distinct lack of social services in the village and Bull Point to Church Strand promenade walk should be developed.
Ballydehob
An extra 20 dwelling units are included in the plan which states the high design standard now established in the village should be maintained.
Traffic congestion is a problem. Ballydehob needs a focal point and there may be scope to develop a new village square and improvement to the waterfront.
It would further benefit from specific measures to support the local craft and food industries, including the provision of a designated arts and crafts trail and the development of a ‘village garden’ with allotments on a suitable under-utilised site.
The provision of a new waste water treatment plan is required as well as the upgrading of the sewer network.
Durrus
The plan makes provision for the development of an additional 20 dwelling units but it is difficult to predict the future direction of the village beyond the current plan period. The topography does not lend itself easily to future development.
The road network is in need of upgrading/ resurfacing. Footpaths should be extended from the village to the Catholic Church, the community field and beyond.
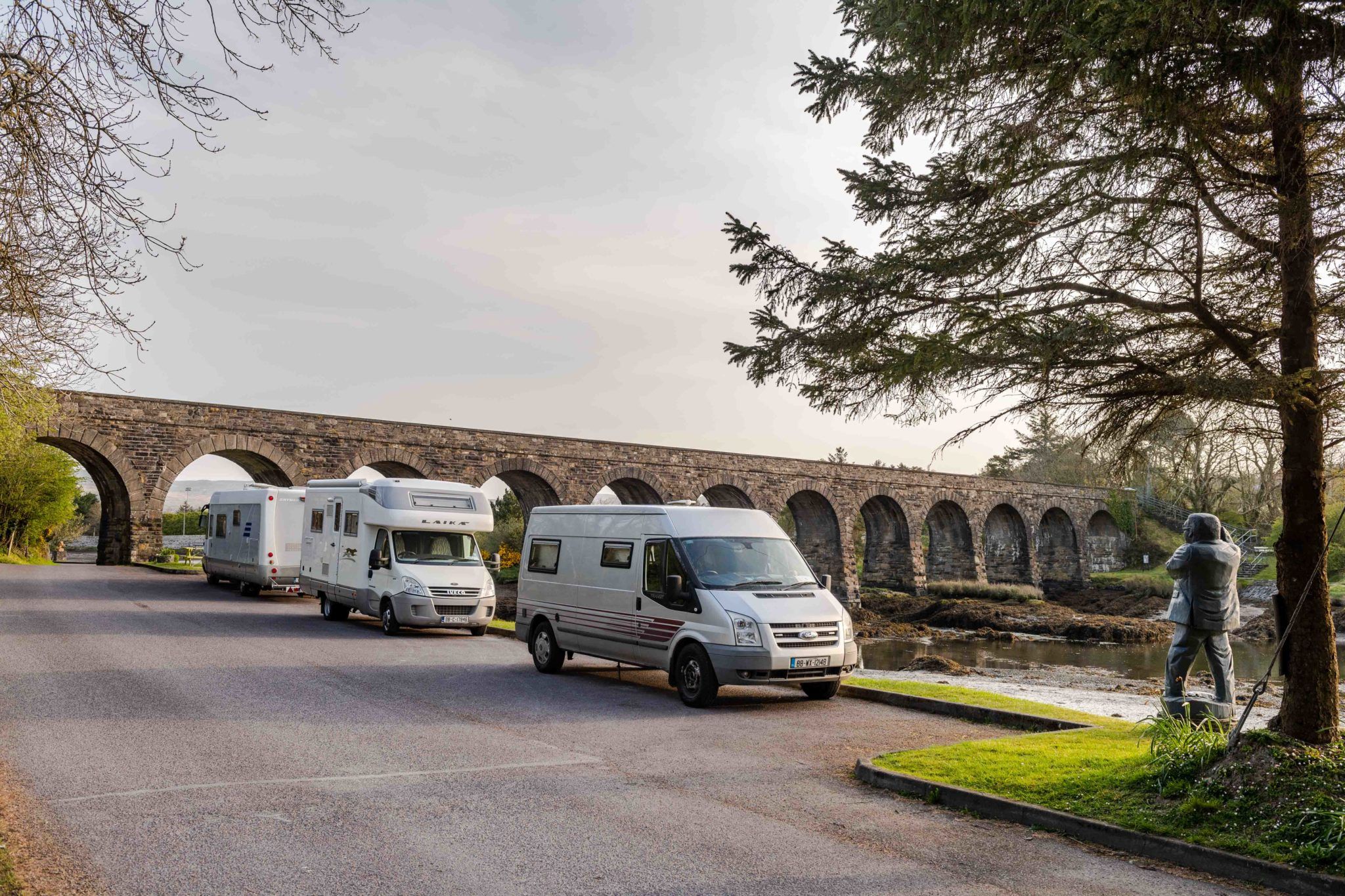 Plan says Ballydehob needs a focal point.
Plan says Ballydehob needs a focal point.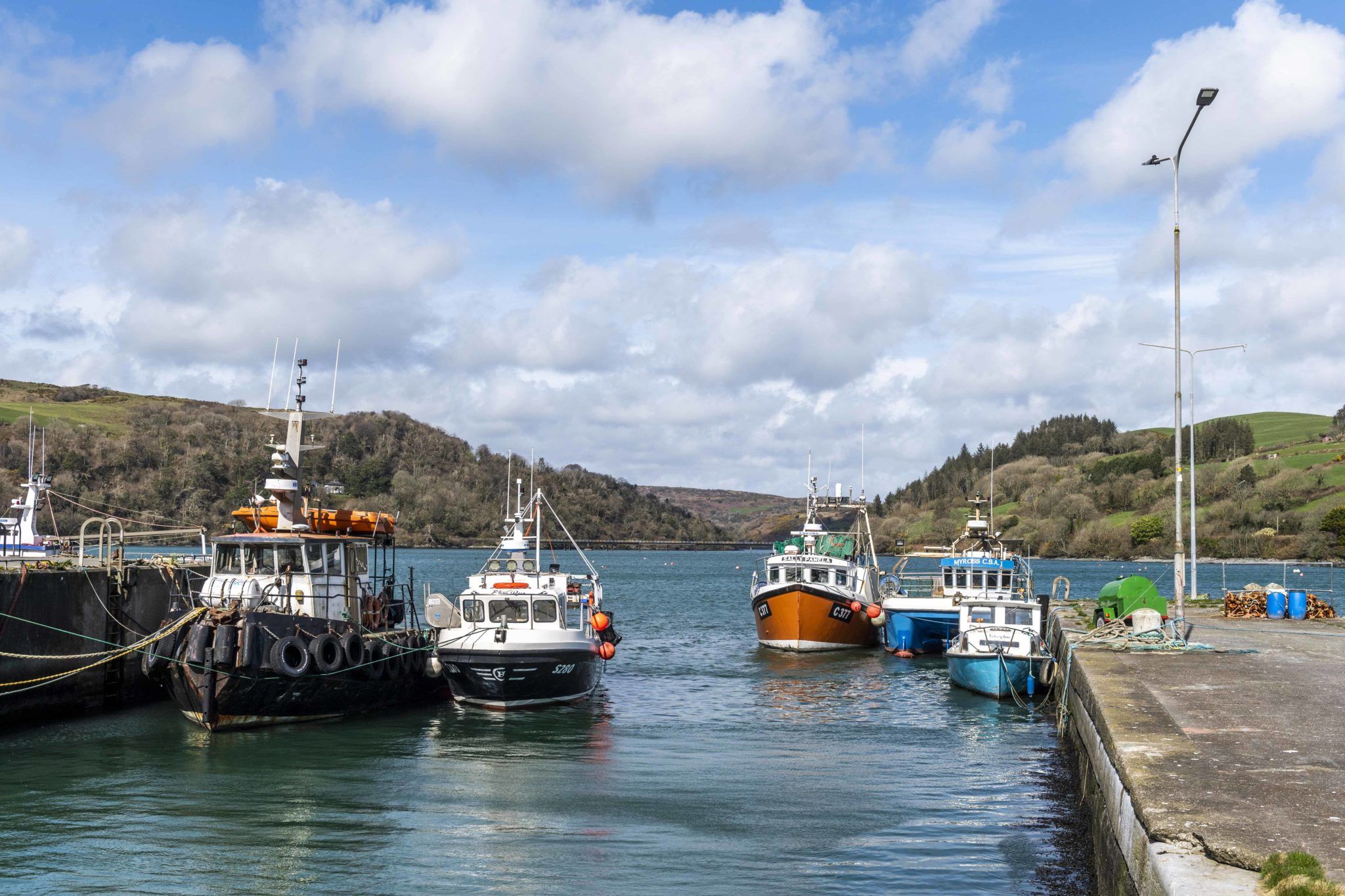 Union Hall: 35 more homes needed. (Photo: Andy Gibson)
Union Hall: 35 more homes needed. (Photo: Andy Gibson) The plan recognises the important role of Schull as the main service and tourism centre for the Mizen peninsula. (Photo: Andy Gibson)
The plan recognises the important role of Schull as the main service and tourism centre for the Mizen peninsula. (Photo: Andy Gibson) The plan, which was launched recently, comprises seven lengthy volumes.
The plan, which was launched recently, comprises seven lengthy volumes.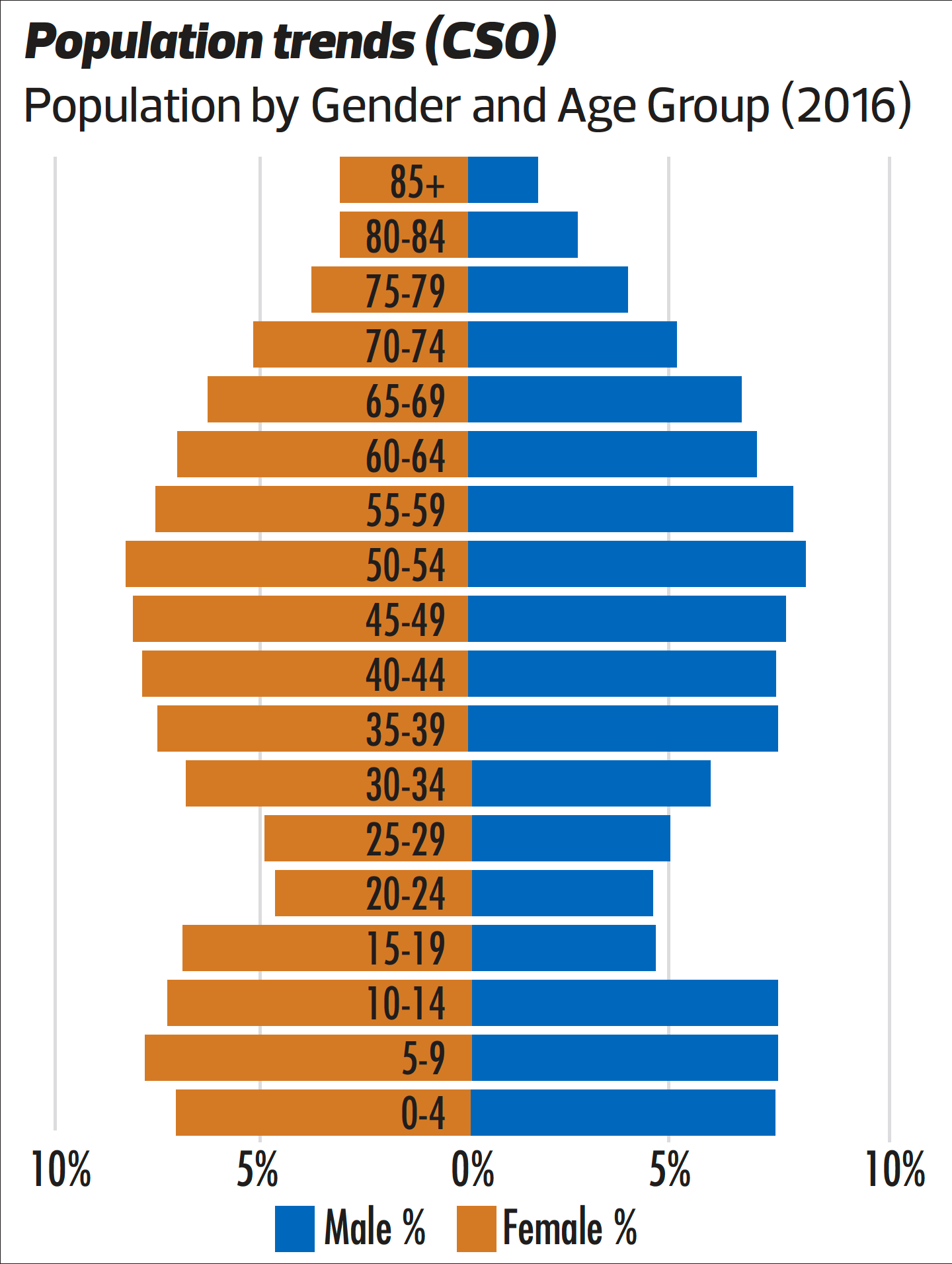 Proposals in the draft plan for West Cork are based on information from the 2016 Census.
Proposals in the draft plan for West Cork are based on information from the 2016 Census.

