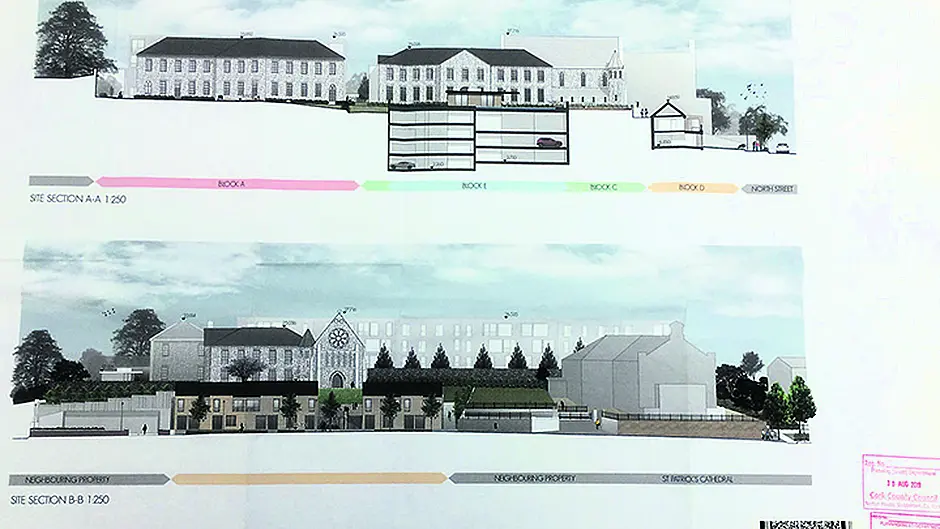AN application by a Dublin-based company for the redevelopment of the former Mercy convent, chapel and school at North Street in Skibbereen, has been deemed invalid for technical reasons.
BY JACKIE KEOGH
AN application by a Dublin-based company for the redevelopment of the former Mercy convent, chapel and school at North Street in Skibbereen, has been deemed invalid for technical reasons.
However, a spokesperson for the planning authority indicated that a fresh application for planning permission, as well as permission to retain some of the works that were started a few years ago, has been resubmitted and the due date for a decision is October 2nd.
Bernard Hennessy – the owner of the three buildings, which are all deemed to be protected structures – confirmed he has entered into an agreement to sell the property to Remcoll.
The Dublin-based company have re-applied to Cork County Council for permission to change the use of the buildings and renovate the former chapel as a commercial centre that would include a multi-purpose room and hot desks, as well as the installation of first floor office pods, and a community room.
The company is also seeking permission to develop 65 housing units, including a mix of terraced houses and apartments, as part of the architecturally designed plans for the overall site.
It is envisaged that the former convent will be redeveloped to create seven new apartments, including two one-bedroom, two-bedroom apartments, and three three-bedroom units.
The renovation plan for the former Mercy Heights school is to include four office units, and, on the south-east of the site, there is to be a new four-storey apartment block that will include 52 new apartments.The terraced aspect of the plan includes six two-storey, two-bedroom houses to the west of the site, adjacent to North Street.
The plan also addressed the gaping hole in front of the former church – the company plans to complete work that was started some years ago on a carpark, and ultimately it will be developed as a four-level underground car park.
Local Fine Gael councillor Karen Coakley described the development as a game-changer for the town.








