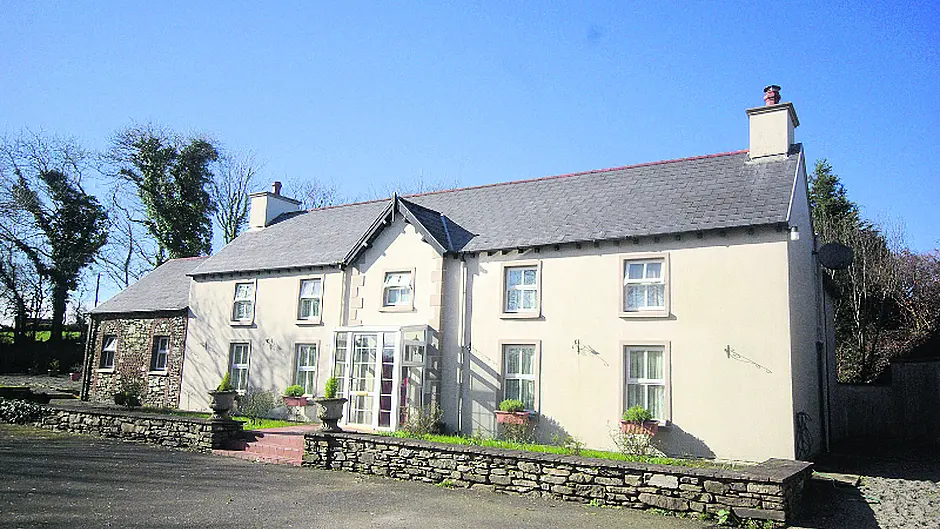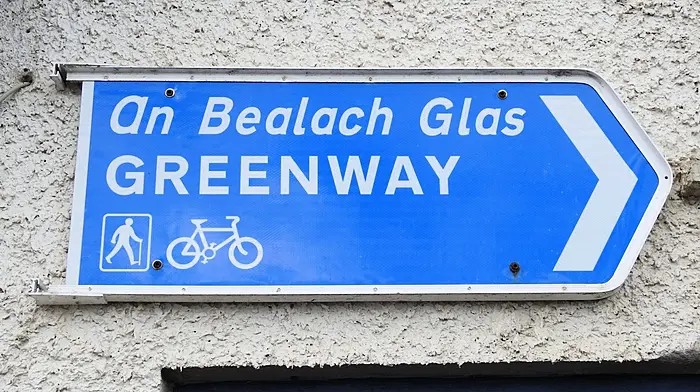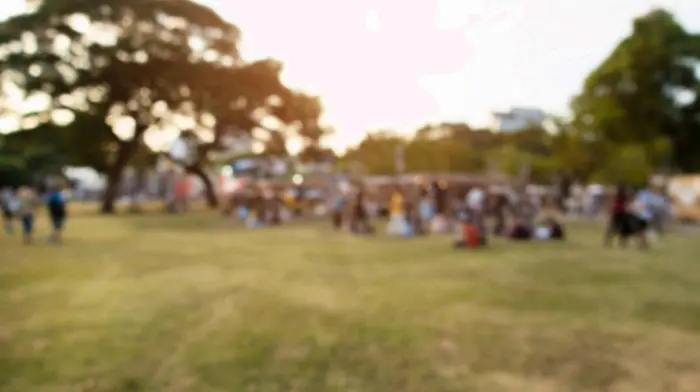If you ever fancied having your own man – or woman – ‘cave’, then a home near Drimoleague, which comes complete with its own workshop space, should have instant appeal.
IF you ever fancied having your own man – or woman – ‘cave’, then a home near Drimoleague, which comes complete with its own workshop space, should have instant appeal.
The four-bed period residence, which has been beautifully restored, sits on 1.5 acres, and is also a perfect location for horse-lovers – as it boasts its own paddocks.
Its current asking price is €395,000.
The Lodge at Clounkilla, two miles north of Drimoleague, is set amongst rolling hills and on mature, landscaped grounds.
Services in the 500 sq m home include gas fired central heating, broadband, a private well, a diesel generator and it comes with all rooms wired for TV.
The home is accessed via a glass sun porch with a tiled floor, which leads into the entrance hall. Here, there is a cast iron fireplace, a feature stone archway and an open staircase to the first floor. The delightful living room has a cherrywood floor, a cast iron fireplace with stone surround and built-in display units. There are glass panel doors to the inner hall.
The sitting room has an oak floor, solid fuel stove with an inglenook granite hearth, and understairs storage.
The large kitchen/diner is perfect for the cottage-style home. It has an oak floor, painted cabinets with a granite work surface, a Belfast-style ceramic sink and drainer, a double glass oven and grill with gas hob and hot plate, a dishwasher, fitted dresser, vaulted ceiling and exposed beams.
There is a wooden-floored utility room with a second Belfast-style sink and drainer here. This is also the location of the washing machine, dryer, walk-in larder and gas boiler.
There is also a rear sun porch which has a tiled floor and garden views, leading to an outside paved patio area, which is partly covered.
Of the four bedrooms, which all have built-in wardrobes, the main one has an ensuite with shower, basin and WC.
The main bathroom is fully tiled and the airing closet is on the main landing, which features a stone archway to the ‘inner’ landing.
The studio area, which can also be used as an office, den, or workshop, has a raised ceiling, with two electric roller doors, loft storage and it is also fully wired. Outdoors, there is also a stable and a paddock for the horse-loving owner.
This home is on the market with Pat Maguire Properties, The Square, Skibbereen, 028 22822 or see patmaguireproperties.com








